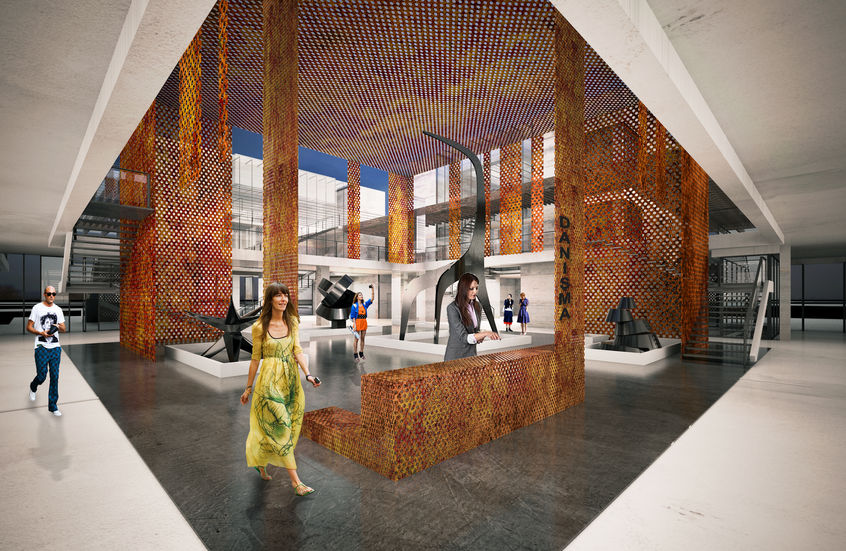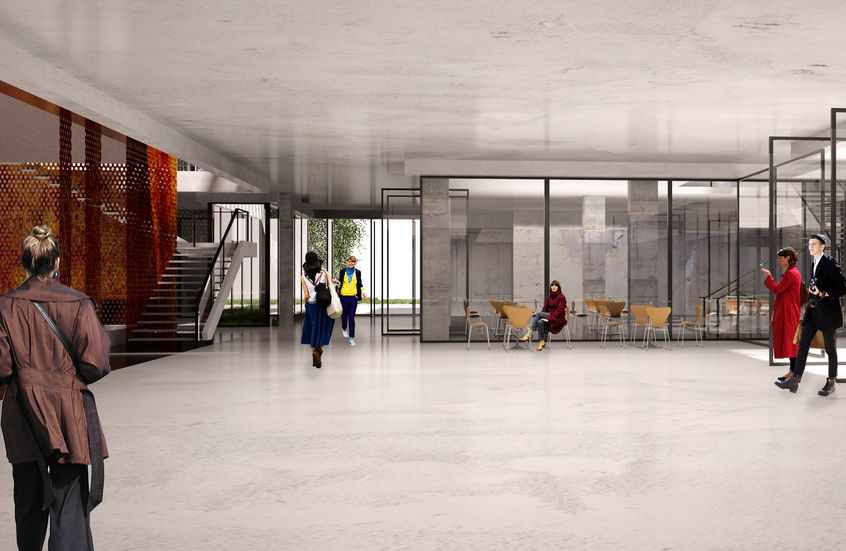GAZIANTEP
CULTURE CENTER
COMPETITION
The structure defines itself through the relationship it establishes with the context. It is aimed to include the art center in urban life. The idea of art being accessible and being a part of city life is one of the important elements that shape the building. Spatial continuity has become evident as an important criterion in this sense. The proposed structure is a lifestyle rather than a building. This way of life is shaped under the titles of art, people and city.
The building is approached under the title of accessibility and spatial continuity. The current potential of this area, which is the city center and frequented place, is matched with the programs hosted by the Art Center. The building establishes a relationship with the city and its inhabitants from every aspect. In this sense, it is aimed to be an urban attraction point and an inviting identity.
The available parking space on the plot offers corridors/passages on various axes. These urban corridors have been preserved in the existing structure and structural programs have been designed around the energy of these transitions. In this sense, the preservation and development of the urban memory and the kneading of this memory with artistic activities determined the main route of the design.
The existing land is a busy urban space without construction. The fact that almost all of the surrounding buildings are high-rise buildings results in this area being one of the rare places where the city breathes. For this reason, it is aimed that the proposed building has a low floor and displays a horizontal feature. The building is fed from the ground and is realized through the relations it establishes with the ground. Art is a unifying factor. The space of art should also be unifying. The proposed structural scheme presents a unifying rather than divisive spatial scenario. The actors of this scenario are urban and art.






