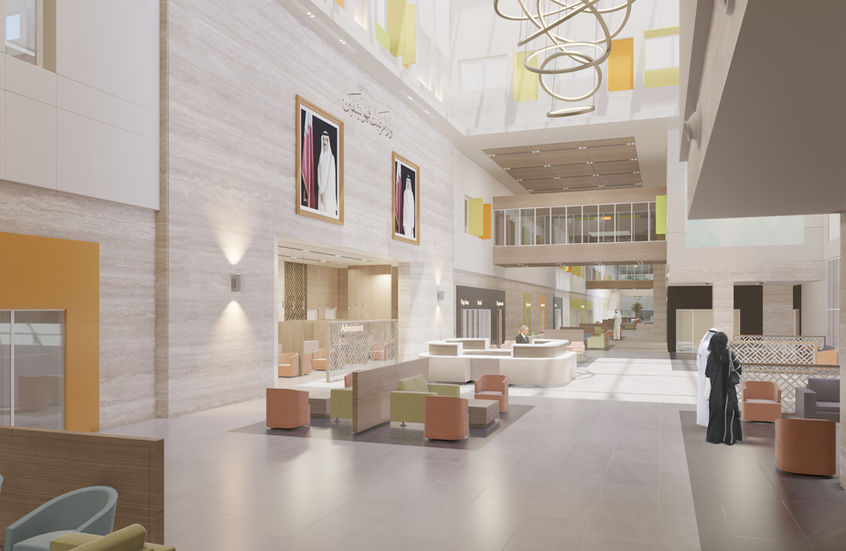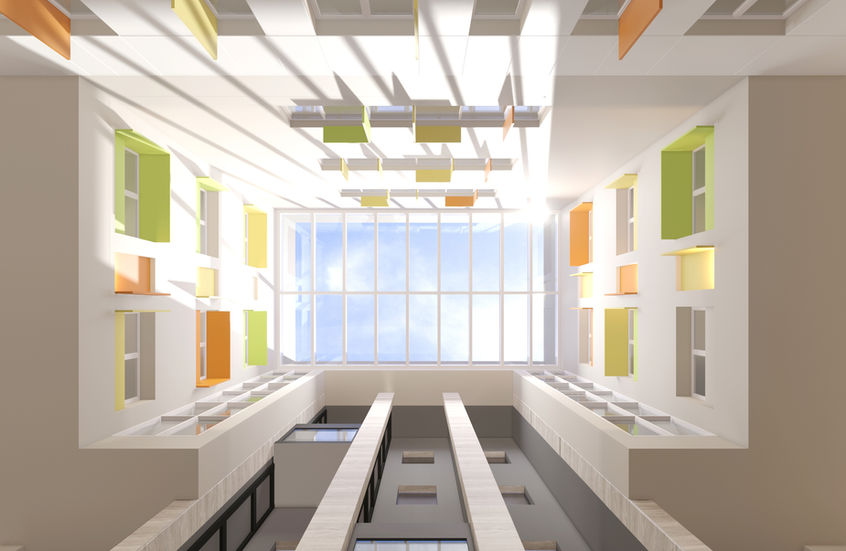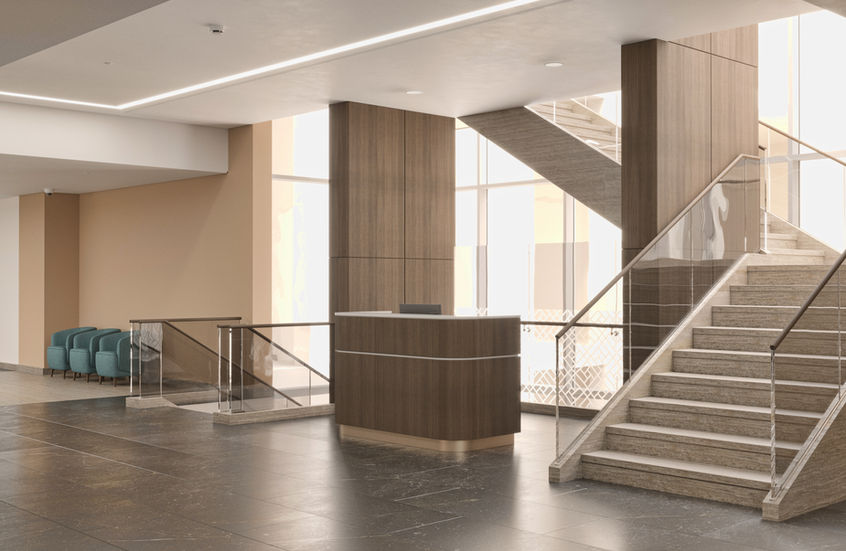Hospital in Tenbek Area project is a 300 beds general hospital, emergency department with trauma level 2 as well as outpatient clinics. The total built up area for the facility was scheduled to be approximately 72,000sqm, with an inpatient capacity of 300 beds.
All the main hospital sections are connected through a central main
public street. A clear segregation among outpatient and inpatient flows has been considered in order to minimize the impact of the high frequency traffic generated by the out-patients appointments.
Conversely, major facilities such as the diagnostic imaging and the interventional suites are shared for efficiency purposes.
The main building within the facility is planned to include basement, ground, 4 levels, mechanical rooms level and helipad access tower.
























